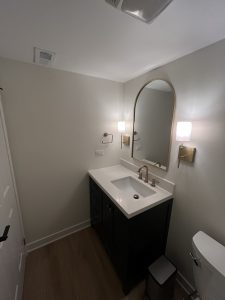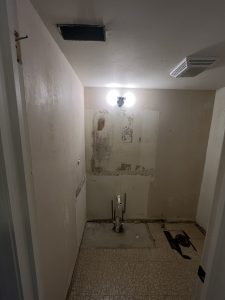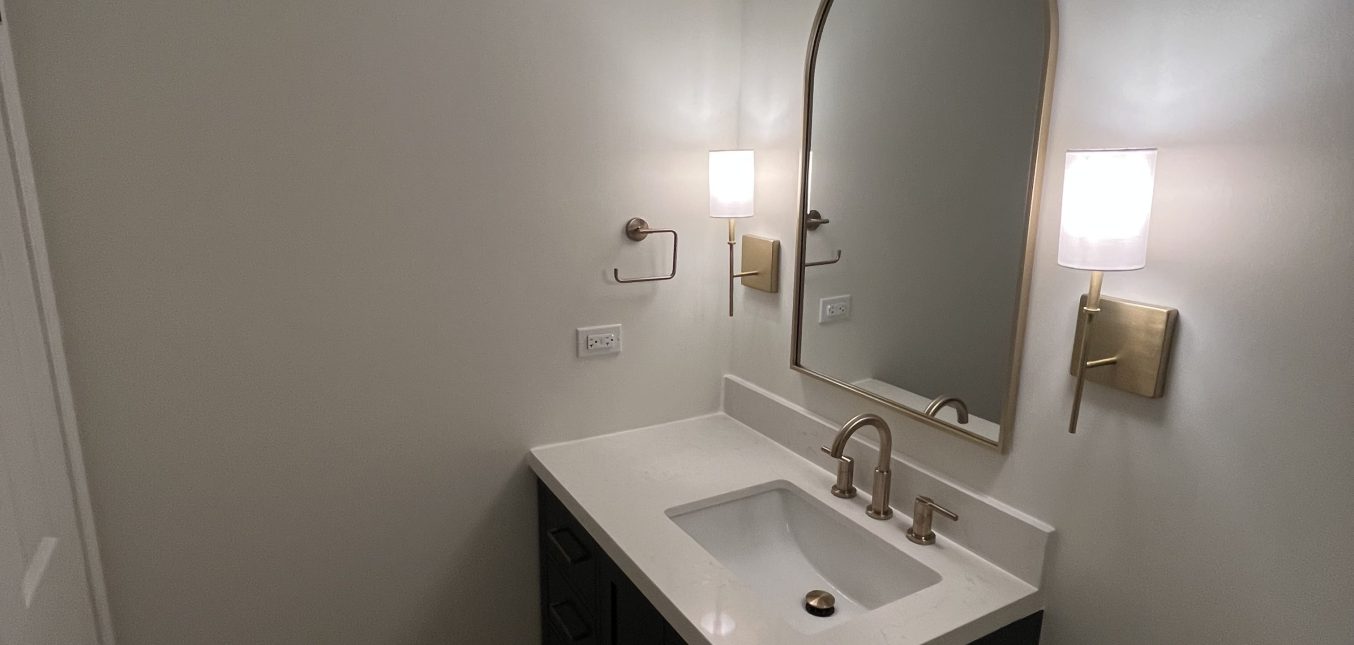At R3 Contracting, it is our mission to provide high quality, client-centered remodeling and renovation services for homeowners throughout Chicagoland. Our professionals understand the importance of helping you create a space in your home that perfectly suits your preferences, aesthetic, and lifestyle, especially when it comes to intimate areas that are used by your family and guests, such as the powder room.
Our team recently helped a Chicagoland homeowner completely transform their powder room with a remodel that included new flooring, lighting, and plumbing fixtures. We started by understanding the vision of the homeowner to create a design that matched their needs and preferences. The final product is a sleek, modern powder room with a comforting atmosphere that is sure to impress guests.
What is a Powder Room?
A powder room, also known as a half bath or guest bathroom, is a small bathroom typically located on the main floor of a home, usually near the living or dining area, and is intended for guest use. It generally contains just a toilet and a sink, without a shower or bathtub.
Because it is typically guests that use this bathroom, homeowners have a chance to impress their guests with a well-designed, aesthetically pleasing space. Powder room remodels are also less involved than full bathroom remodels because they include just a sink, vanity, and toilet with no need to remodel or replace a bathtub or shower.
Powder Room Remodel Project


For this particular powder room remodeling project, the entire space was completely transformed from the floor to the ceiling. As seen in the before picture, the walls are an off-white color with matching tile flooring, neither of which are in great shape. There is also a light fixture above where the mirror should be with two light bulbs. On the ceiling is a missing vent as well as an old fan above the space for the toilet.
The after picture shows a modern powder room with a new sink and vanity, light fixtures on either side of the mirror, a new toilet, laminate wood flooring, and a fresh white paint job. The fan and ceiling vent have also been replaced.
We followed these steps to complete this powder room remodeling project:
- Design: The first step was to meet with the homeowner to understand their vision and preferences to create a design for the space. Our designers work closely to understand the vision of our clients so we can design a space that blends practical functionality with a sense of artistry. Once the design is finished and approved, we start the remodeling process while keeping the homeowner involved and informed at every step.
- Bathroom flooring: We offer a range of bathroom flooring options, including tile, vinyl, stone, and concrete flooring. For this project, we went with a laminate wood floor that adds an elegant touch.
- Bathroom vanity: We can install a wide range of bathroom vanities that blend with the aesthetics of the space and provide adequate storage. This powder room got a black vanity with two large cabinet doors under the sink as well as four pull out drawers under the counter space to the left of the sink.
- Countertops: We can design custom countertops from a range of materials that suit your preferences while blending with the aesthetic. The white countertop in this powder room matches the walls and toilet and is a great contrast to the black vanity.
- Fixtures: Our professionals can help you choose bathroom fixtures including sinks, toilets, faucets, and shower heads. For this powder room, we installed a white toilet to match the countertop as well as a champaign bronze faucet for the sink that matches the new light fixtures, mirror frame, and towel holder.
- Lighting and mirrors: The lighting and mirrors we install in bathrooms and powder rooms help create a comforting atmosphere where guests can freshen up. This powder room includes an arched bathroom mirror with a champaign bronze frame and the light fixture above the mirror was removed and replaced with light fixtures on both sides of the mirror with the same champaign bronze finish. A matching towel holder was also installed on the wall to the left of the sink.
The result of this powder room remodeling project is a practical space with a modern aesthetic that is sure to make an impression with guests who stop in to freshen up.
Bathroom Remodeling Services from R3 Contracting
At R3 Contracting, we take pride in delivering thoughtful, high-quality remodeling services that elevate both the functionality and beauty of our clients’ homes. This powder room transformation is a testament to our commitment to craftsmanship, attention to detail, and collaborative design. Whether you’re refreshing a small space or undertaking a full home renovation, our team is here to help bring your vision to life, one room at a time.
If you are ready to start a bathroom remodeling project in the Chicago, IL area, contact our professionals at R3 Contracting. We provide full bathroom remodels and renovations to improve or completely transform the space, including redesigning the layout and helping you choose the fixtures and materials that suit your vision. Our designers will work closely with you to understand your needs and preferences to create the perfect design for your bathroom. During the remodeling process, we will keep you involved and informed until the completion of the project. You can expect quality workmanship and a final result that matches your aesthetic and vision.
For more about our bathroom remodeling services throughout the Chicago area, call R3 Contracting at (224) 764-0461.

